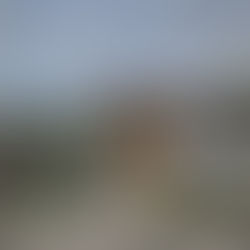406 Outhouse
Ghaziabad, India
Residential
Ongoing
3650 M²
Our ongoing farmhouse project is situated on a 3650 SQ.M. / 0.9 acre parcel of land in Ghaziabad. The outhouse design unfolds with an emphasis on seamless integration to complement the outdoor landscaped area and serve as an extension of the venue for events.
A unique challenge presented was to eliminate concrete in the construction of both roof and columns. To meet this requirement, we opted for a design utilising prefabricated materials, predominantly employing MS sections. External wood cladding, with a waterproofing system, was selected for the roofing, ensuring durability.
Central to our design philosophy was the seamless integration of the surrounding landscape with the interior spaces. This was achieved through extensive use of glass facades and jalis, inviting natural light and panoramic views while maintaining privacy. The layout was planned around two trees, fostering the creation of courtyard spaces – one at the entrance and another at the heart of the structure.
The entrance courtyard is designed with natural stones and gravel pathways, enhancing the sensorial experience. The interior spaces comprise a living room, dining area, a secluded backside deck, pantry, and a bedroom. These spaces are arranged to offer both private sanctuaries and semi-private gathering areas.
The material palette reflects earthy textures and natural elements, including earthy wall finishes, natural stone cladding, and wooden flooring and ceilings. Luxurious travertine floors further elevate the ambiance. Thoughtful consideration was given to the interplay of light and shadow, imbuing the space with a serene countryside allure.
Designing blended landscapes with a mix of hard and softscaping materials breathes life and character into outdoor spaces. By incorporating elements such as semi-open spaces and outdoor kitchen/bar serving stations, each area becomes a focal point, enhancing the overall beauty of the landscape. Introducing features like concrete casted seats and bonfire provisions at different levels not only creates a sense of unity within the space but also serves multiple functions, providing opportunities for various activities throughout the day. This thoughtful combination of design elements adds depth, versatility, and charm to the landscape, transforming it into a vibrant and inviting environment for relaxation, entertainment, and social gatherings.



































